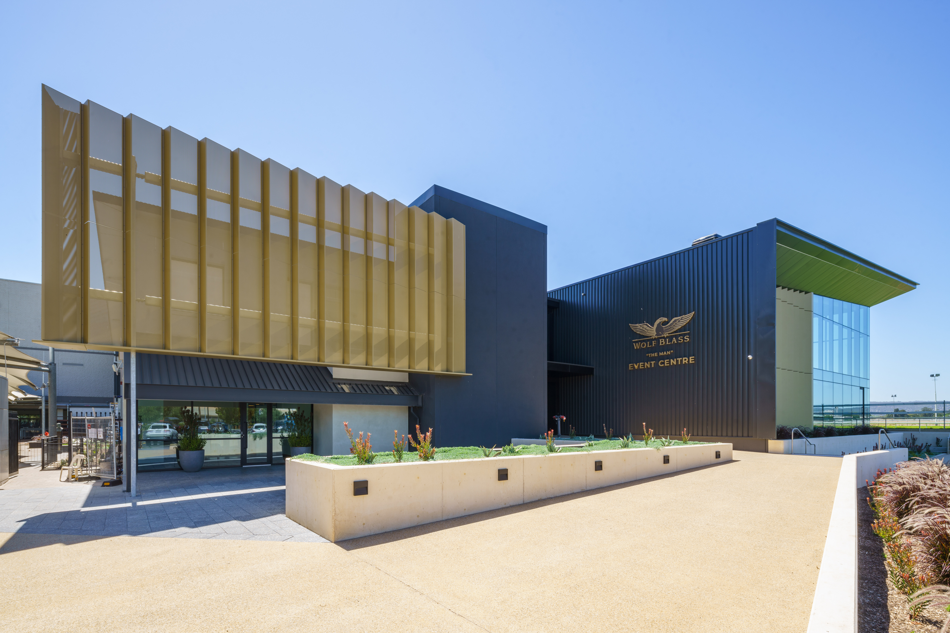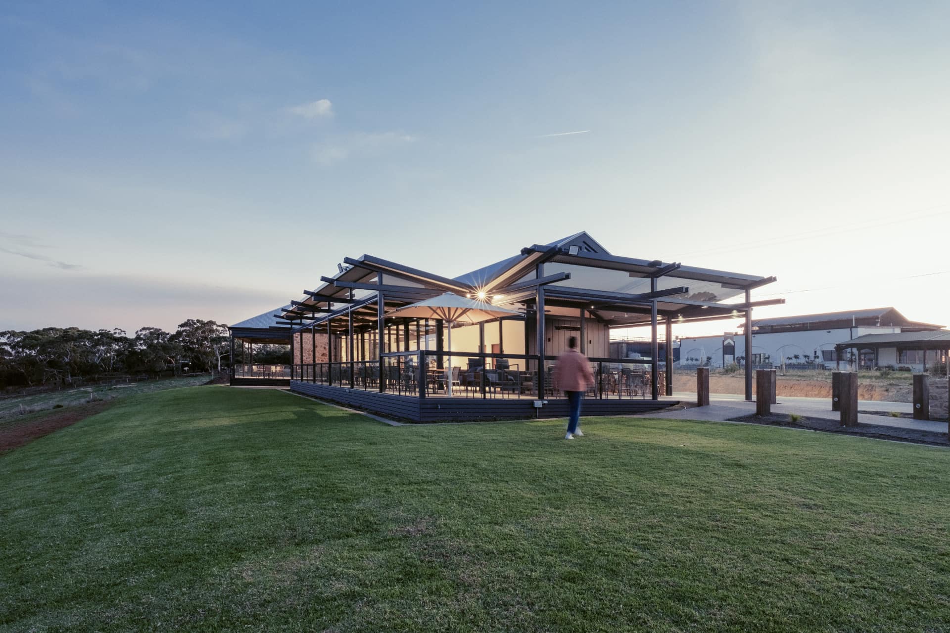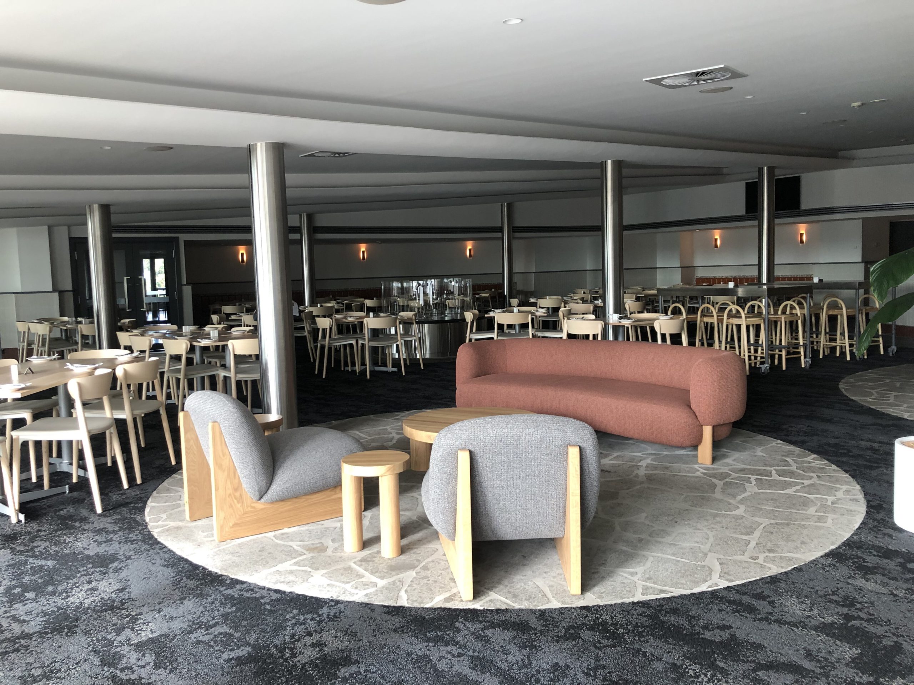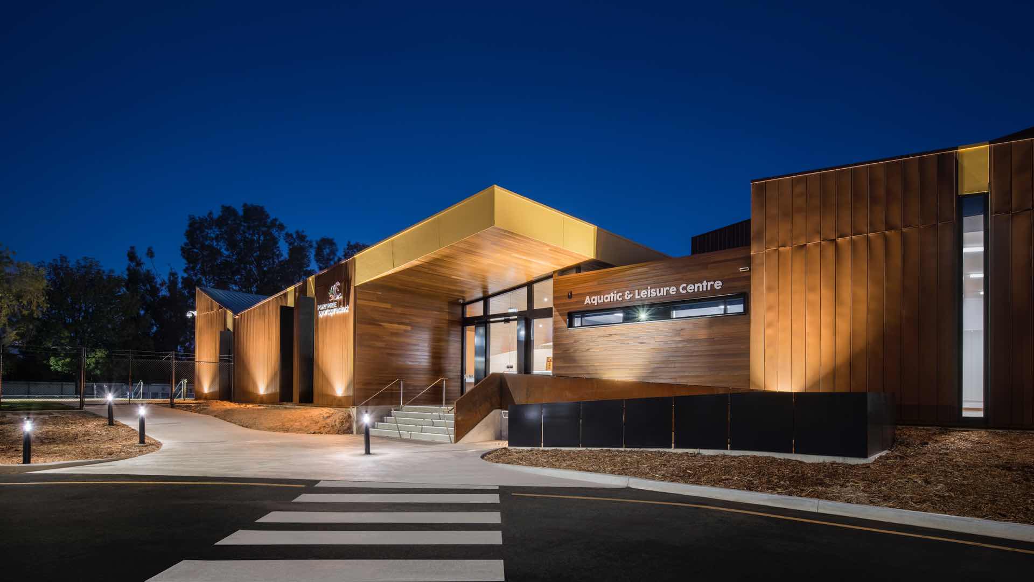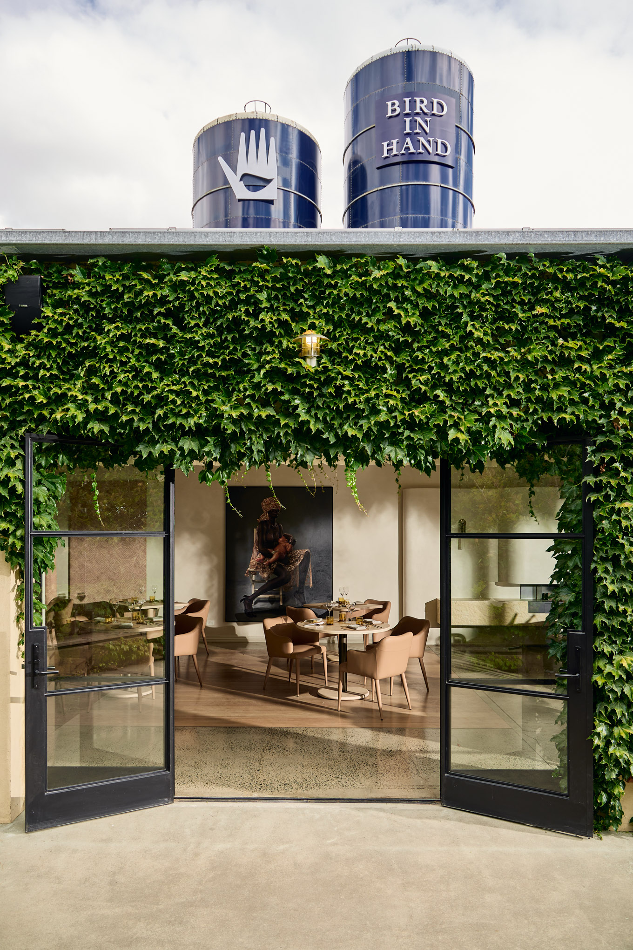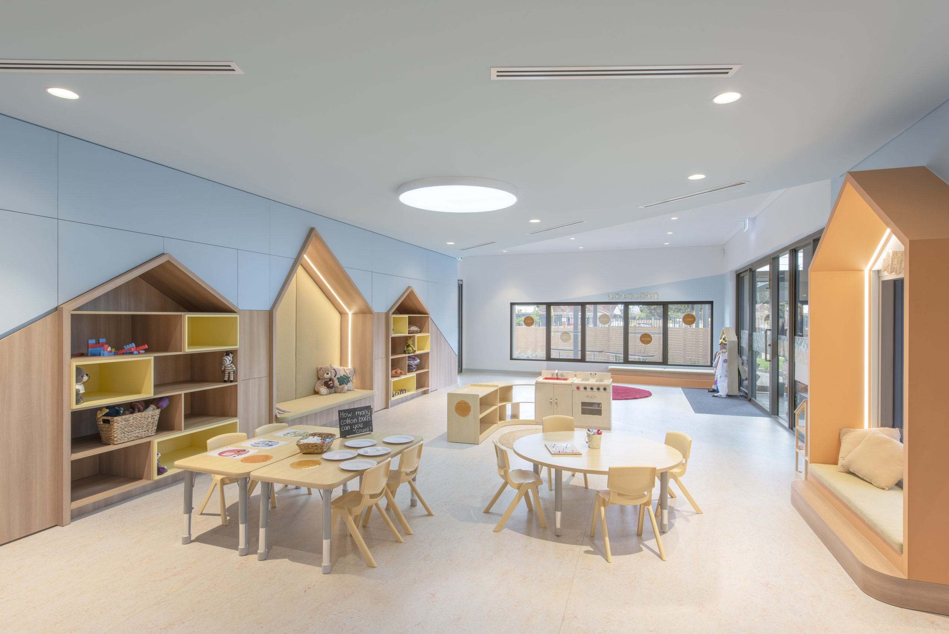Engineering a Greener Future
Our experience enables us to provide creative and technically sound solutions, which are environmentally friendly with the best balance of capital and recurrent costs.
Consulting Services
Secon is a multi-disciplined building services consultancy focusing on providing the best professional service, tailored to meet our clients’ needs in the following areas:
What we do
- Concept and feasibility studies
- Contract Administration
- Detailed design documentation and drafting
- Due diligence inspections and reports
- Infrastructure
- Project Management
- Revit 3D modelling
- Sustainability

Featured Projects
”The team at Secon have provided us with consulting services on projects large and small, simple and complex over a long period of time. The team’s highly personalised service makes them easy to work with and provides the flexibility to fit the time and budget demands of all building projects.
Brent DowsettDirector - C4 Architects
”The team at Secon have provided us with consulting services on projects large and small, simple and complex over a long period of time. The team’s highly personalised service makes them easy to work with and provides the flexibility to fit the time and budget demands of all building projects.
Brent DowsettDirector - C4 Architects







